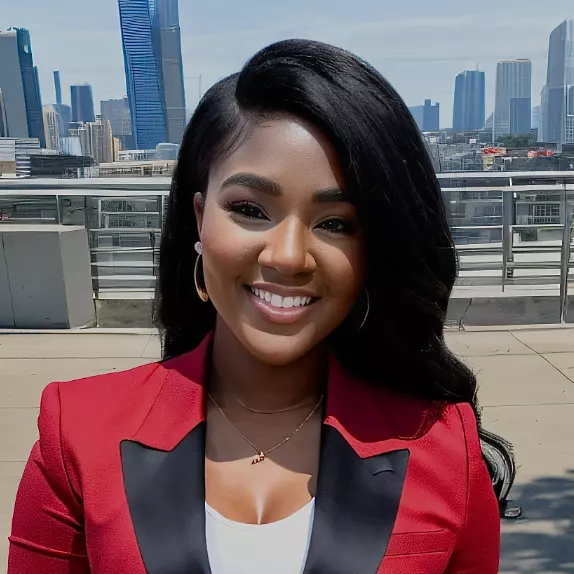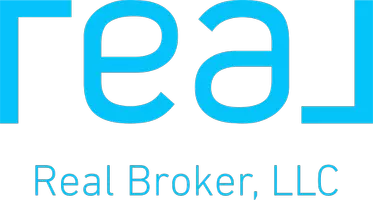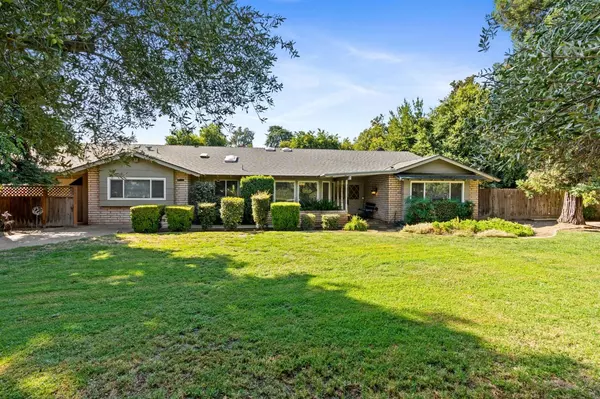For more information regarding the value of a property, please contact us for a free consultation.
5424 E Lane AVE Fresno, CA 93727
Want to know what your home might be worth? Contact us for a FREE valuation!

Our team is ready to help you sell your home for the highest possible price ASAP
Key Details
Sold Price $520,000
Property Type Single Family Home
Sub Type Single Family Residence
Listing Status Sold
Purchase Type For Sale
Square Footage 2,450 sqft
Price per Sqft $212
MLS Listing ID 619124
Sold Date 10/18/24
Style Mid-Century Modern
Bedrooms 3
Full Baths 2
HOA Y/N No
Year Built 1967
Lot Size 0.465 Acres
Property Description
**Charming Mid-Century Home in Old Sunnyside Neighborhood**Discover this beautifully maintained mid-century home nestled in the desirable Old Sunnyside neighborhood. Perfectly situated on a spacious half-acre lot, this property offers a blend of classic charm and modern conveniences.**Key Features:**- **Spacious Layout:** This home boasts 3 generous bedrooms and 2.5 baths, providing ample space for families and guests.- **Multiple Living Areas:** Enjoy a separate living room and family room, ideal for relaxation and entertainment.- **Elegant Dining:** A formal dining room awaits your family gatherings and dinner parties.- **Utility Room:** Practical utility room designed for your convenience, complemented by new carpet in all bedrooms.- **Outdoor Living:** Step outside to a covered patio, perfect for alfresco dining or morning coffee.- **Parking Galore:** A 2-car garage and a 2-car carport provide plentiful parking, along with dedicated RV parking for outdoor enthusiasts.- **Private Oasis:** A small pool off the master suite offers a serene escape for those hot summer days.- **Eco-Friendly Features:** Benefit from owned solar panels, reducing your energy costs.Don't miss the chance to make this mid-century gem your own! Schedule a viewing today and experience the charm of Old Sunnyside living at its best.
Location
State CA
County Fresno
Zoning R1
Rooms
Basement None
Interior
Interior Features Isolated Bedroom, Great Room
Cooling 13+ SEER A/C, Central Heat & Cool
Flooring Carpet, Tile, Vinyl, Other
Fireplaces Number 1
Fireplaces Type Gas
Window Features Double Pane Windows,Skylight(s)
Appliance Built In Range/Oven, Disposal, Dishwasher, Microwave
Laundry Inside, Utility Room
Exterior
Parking Features RV Access/Parking, Garage Door Opener
Garage Spaces 2.0
Pool Private, In Ground
Utilities Available Public Utilities
Roof Type Composition
Private Pool Yes
Building
Lot Description Urban, Mature Landscape
Story 1
Foundation Concrete
Sewer Septic Tank
Additional Building Shed(s)
Schools
Elementary Schools Storey
Middle Schools Terronez
High Schools Fresno Unified
Read Less

GET MORE INFORMATION




