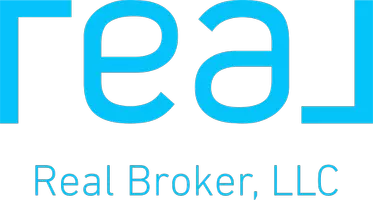For more information regarding the value of a property, please contact us for a free consultation.
1129 Julie DR Merced, CA 95348
Want to know what your home might be worth? Contact us for a FREE valuation!

Our team is ready to help you sell your home for the highest possible price ASAP
Key Details
Sold Price $405,000
Property Type Single Family Home
Sub Type Single Family Residence
Listing Status Sold
Purchase Type For Sale
Square Footage 1,696 sqft
Price per Sqft $238
MLS Listing ID FR23211353
Sold Date 12/13/23
Bedrooms 3
Full Baths 2
HOA Y/N No
Year Built 1973
Lot Size 10,027 Sqft
Property Description
Charming 3 bedroom 2 bathroom home situated on a quiet street in an established neighborhood. This home sits on a large lot with over 10,027 sq. ft. with a detached custom built shed. Newer roof installed and new exterior/interior paint.
Inside find ample space with a living room that includes an extra area for dining or additional family room and a cozy fireplace. Kitchen has built in appliances, breakfast bar and attached dining room with original hardwood flooring. Living rooms and bedrooms are highlighted by recessed lighting.
Large panel of custom built French Door opens to a large backyard with a covered patio, lots of green space, and mature landscaping. Central location with close proximity to premier shops, dining spots, parks, and UC Merced.There is a two car garage with laundry hook ups. Out back there is a separate shed with endless possibilities!
Location
State CA
County Merced
Zoning R-1-10
Rooms
Other Rooms Shed(s), Storage
Main Level Bedrooms 3
Interior
Interior Features Breakfast Bar, Built-in Features, Breakfast Area, Ceiling Fan(s), Recessed Lighting, Storage, Tile Counters, Unfurnished, All Bedrooms Down, Bedroom on Main Level, Galley Kitchen, Main Level Primary, Utility Room, Walk-In Closet(s), Workshop
Heating Central, Fireplace(s)
Cooling Central Air
Flooring Wood
Fireplaces Type Family Room
Equipment Satellite Dish
Fireplace Yes
Appliance Built-In Range, Double Oven, Dishwasher, Electric Cooktop, Electric Range, Refrigerator, Range Hood, Water Heater
Laundry Washer Hookup, Electric Dryer Hookup, In Garage, See Remarks
Exterior
Exterior Feature Rain Gutters
Parking Features Covered, Direct Access, Door-Single, Driveway, Garage Faces Front, Garage, Garage Door Opener, Paved, On Street, Storage
Garage Spaces 2.0
Garage Description 2.0
Fence Good Condition, Masonry, Wood
Pool None
Community Features Curbs, Gutter(s), Street Lights, Sidewalks
Utilities Available Cable Available, Electricity Connected, Phone Available, Sewer Available, Water Available
View Y/N Yes
View Neighborhood
Roof Type Composition
Porch Concrete, Covered, Open, Patio
Attached Garage Yes
Total Parking Spaces 2
Private Pool No
Building
Lot Description Front Yard, Sprinklers In Rear, Sprinklers In Front, Lawn, Landscaped, Sprinklers Timer, Sprinkler System, Yard
Story 1
Entry Level One
Foundation Combination
Sewer Public Sewer
Water Public
Architectural Style Ranch
Level or Stories One
Additional Building Shed(s), Storage
New Construction No
Schools
Elementary Schools Merced
Middle Schools Merced City
High Schools Merced Union
School District Merced City
Others
Senior Community No
Tax ID 058131004000
Security Features Security System,Smoke Detector(s)
Acceptable Financing Cash, Conventional, FHA, VA Loan
Listing Terms Cash, Conventional, FHA, VA Loan
Financing FHA
Special Listing Condition Standard
Read Less

Bought with Stephanie Jaurique • BHGRE Everything Real Estate
GET MORE INFORMATION




