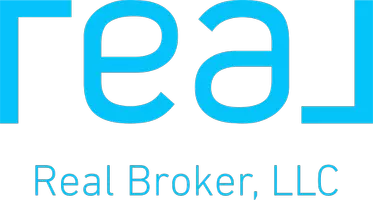1850 Calle Suenos Glendale, CA 91208
UPDATED:
01/14/2025 01:51 AM
Key Details
Property Type Single Family Home
Sub Type Single Family Residence
Listing Status Active
Purchase Type For Sale
Square Footage 1,548 sqft
Price per Sqft $836
MLS Listing ID GD25002818
Bedrooms 3
Full Baths 3
Condo Fees $223
Construction Status Turnkey
HOA Fees $223/mo
HOA Y/N Yes
Year Built 1993
Lot Size 4,055 Sqft
Property Description
As you step inside, you are greeted by soaring high ceilings and an abundance of natural light that creates an inviting and airy ambiance. The elegant living room, complete with a cozy fireplace, serves as the perfect space for relaxation or entertaining. Adjacent is the dining room, ideal for formal gatherings, and a convenient powder room for guests.
The kitchen features ample storage, a breakfast bar, and opens to a charming breakfast nook. Sliding glass doors provide seamless access to the spacious backyard, perfect for outdoor dining, gardening, or simply unwinding in a private setting.
All bedrooms are thoughtfully located upstairs, including the luxurious primary suite, which boasts a dual-sink vanity, a soaking tub, and a generous layout. An additional bonus loft area on the upper level offers versatile space that can be used as a home office, playroom, or family retreat.
Residents of this desirable community enjoy access to fantastic HOA amenities, including a sparkling pool, rejuvenating spa, tennis courts, a clubhouse, and beautifully maintained grounds.
Don't miss the opportunity to make this exceptional property your new home in one of Glendale's most coveted neighborhoods!
Location
State CA
County Los Angeles
Area 627 - Rossmoyne & Verdu Woodlands
Zoning GLR1-R*
Interior
Interior Features Breakfast Bar, Built-in Features, Separate/Formal Dining Room, Eat-in Kitchen, High Ceilings, All Bedrooms Up
Heating Central
Cooling Central Air
Flooring Carpet
Fireplaces Type Living Room
Fireplace Yes
Appliance Dishwasher, Gas Oven, Gas Range, Microwave, Refrigerator, Range Hood
Laundry In Garage
Exterior
Exterior Feature Rain Gutters
Parking Features Concrete, Door-Single, Garage Faces Front, Garage
Garage Spaces 2.0
Garage Description 2.0
Pool Community, In Ground, Association
Community Features Sidewalks, Park, Pool
Amenities Available Clubhouse, Sport Court, Maintenance Grounds, Picnic Area, Pool, Pet Restrictions, Pets Allowed, Spa/Hot Tub, Tennis Court(s)
View Y/N No
View None
Porch Concrete, Open, Patio
Attached Garage Yes
Total Parking Spaces 2
Private Pool No
Building
Lot Description 0-1 Unit/Acre, Back Yard, Cul-De-Sac, Landscaped, Near Park, Walkstreet
Dwelling Type House
Story 2
Entry Level Two
Foundation Slab
Sewer Public Sewer
Water Public
Architectural Style Contemporary
Level or Stories Two
New Construction No
Construction Status Turnkey
Schools
School District Glendale Unified
Others
HOA Name Rancho San Rafael community association
Senior Community No
Tax ID 5663033049
Acceptable Financing Cash, Cash to New Loan, Conventional
Listing Terms Cash, Cash to New Loan, Conventional
Special Listing Condition Standard




