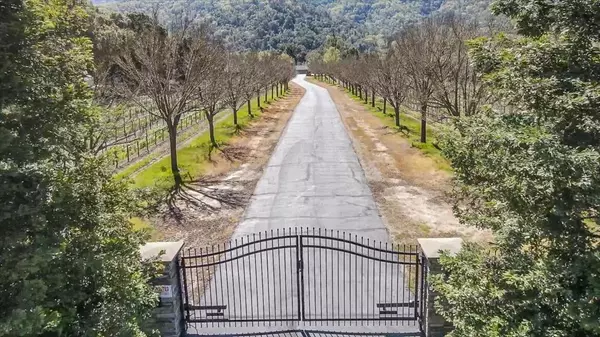See all 57 photos
$3,200,000
Est. payment /mo
3 BD
3 BA
2,998 SqFt
Active
4200 Hecker Pass RD Gilroy, CA 95020
REQUEST A TOUR If you would like to see this home without being there in person, select the "Virtual Tour" option and your advisor will contact you to discuss available opportunities.
In-PersonVirtual Tour
UPDATED:
12/27/2024 11:26 PM
Key Details
Property Type Single Family Home
Sub Type Single Family Residence
Listing Status Active
Purchase Type For Sale
Square Footage 2,998 sqft
Price per Sqft $1,067
MLS Listing ID ML81969978
Bedrooms 3
Full Baths 3
HOA Y/N No
Year Built 1968
Lot Size 8.090 Acres
Property Description
This property welcomes you through an automatic gate and meticulous tree lined driveway. Nestled around approximately 3.62 acres of Cabernet Sauvignon that is currently contracted with a large Napa Valley Winery and Sauvignon Blanc vineyard, currently contracted with a local winery. The property consists of a 2,998 square foot 3 bedroom 3 full bathroom residence with a 3 car garage and an additional 2,000 square foot shop. The home opens to a large open floor plan with vaulted ceilings, stone fireplaces, and wet bar with additional sink and cabinets. The kitchen boasts custom cabinetry and Thermador appliances. Enjoy meals in the main living area or enter into the second living area with ample room for a formal dining area. The primary suite consists of walk in closet with built in storage, over sized bathtub, dual vanity, and oversized shower with twin showerheads. Multiple glass doors create an easy flow into the oversized and fenced in backyard. Enjoy entertaining under the outdoor patio complete with full bbq set up. This property is one of two that could complete the perfect family compound. The property is just within minutes of multiple wineries, Gilroy Gardens, the Gilroy Elks Lodge and more! Additional APN included is 810-14-015 this may be a separate legal parcel.
Location
State CA
County Santa Clara
Area 699 - Not Defined
Zoning A-20A
Interior
Interior Features Walk-In Closet(s)
Heating Central
Cooling Central Air
Fireplaces Type Family Room
Fireplace Yes
Exterior
Garage Spaces 3.0
Garage Description 3.0
View Y/N No
Roof Type Composition
Attached Garage Yes
Total Parking Spaces 3
Building
Lot Description Level
Story 1
Water Shared Well
New Construction No
Schools
School District Gilroy Unified
Others
Tax ID 81014005
Special Listing Condition Standard

Listed by John Brigantino • San Benito Realty



